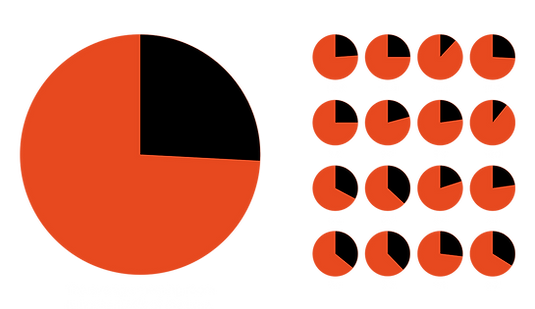Peloton HQ
Why
The "Brouiller" restaurant design proposal aimed to address the needs of the visually impaired and create an inclusive space for all patrons. Utilizing visual cues in architecture, provided a seamless transition from a blurry exterior environment to an interactive, accessible interior.
What
"Brouiller" is a prototype restaurant design concept in Paris, emphasizing inclusive design elements such as lighting, color contrast, texture, and acoustics. The project aimed to create a unique and metaphorical experience, symbolized by its name "Blur," which represents the transition from a blurred exterior to an inviting interior space.
How
The design achieved its vision by thoughtfully integrating sensory elements, guiding visitors from the blurred exterior form to a well-lit, contrasting, and acoustically pleasant interior. The project celebrated the notion that architecture can empower and enrich the lives of individuals with diverse abilities, providing an enhanced sensory experience for both visually impaired and clear-sighted individuals.
Phil Ward, Sohee Moon, Chris Shelley, Catalina Rivera, Hannah Lee, Anjali Patel ·
About
Peloton is an exercise equipment and media company based in New York City that uses technology and design to connect the world through fitness, empowering people to be the best version of themselves anywhere, anytime. I worked with an amazing team at A+I to design Peloton’s NY Headquarters.
Challenge
How might we design a workplace to house 3 times its current size, while keeping it equally intuitive for the users to interact with it?
Method
Contextual inquiry, Wireframing, Rapid prototyping, RITE testing, Usability testing
Deliverable
3D Models, diagrams & renders, walkthroughs, construction drawings, branding guidelines
Outcome
Our designs for the Peloton HQ - both, spatial and digital have been presented to the Peloton Driving Committee and has been approved for execution. The main lesson that I took away from this project of such huge scale and diverse scope of work was centered around product management. Keeping pace with the project timeline and following due design process - right from contextual inquiry to high-fidelity prototype and renders required a high-level coordination between all the stakeholders, this project taught us exactly that.
Peloton HQ is currently under construction.
Pre design

Figure 1: The double diamond approach followed in the process
Source: Anjali-Patel.com (Check out her work, she's an amazingly talented designer based in New York City)
The architecture process is much like the double diamond approach. We begin by kicking things off with an in-depth study of the user, Peloton’s staff, to understand their mission and future vision. To take this on, we observed their existing headquarters and interviewed an array of leadership, and staff to understand who they are, what they need, and how the headquarters can best serve them. In total, we interviewed 37 people and received 186 survey responses.
What did we ask?
Our mission was to get the insider’s perspective.
Who is Peloton?
What does Peloton mean to the world?
What are the Peloton values?
What is the Peloton community?
How does Peloton work?
What did we learn?
Peloton is a community of members and creators that constantly challenge but support each other to strive for better. The core of Peloton is Community. Peloton is a platform where every team contributes to the mission of providing the best end-to-end user experience.

Figure 2: Peloton - A community of members and creators
What were the key takeaways from the data?
I. Communication is Complex
Frequent interactions within and outside a particular team/department.

Figure 3: Illustration depicting the level of interaction between different teams
II. You're Overbooked
Meeting room booking data for a month for different meeting rooms across various floors of the existing Peloton Headquarters. Data reveals that an average meeting room is booked 74% of the time.

Figure 4: Data revealing percentage time of booked slots for different meeting rooms
Applying Research
Design Strategy
Building upon data collected, we held an office-wide workshop to iterate a series of possible design directions. After iterating further, we synthesized this process and landed on the concept of the vertical penthouse — a distribution of amenities to all floors rather than their current setup which reserves them on one floor.

Figure 5: Existing HQ penthouse on left vs distributed amenities across various floors of new HQ on right
From here, we began to develop the concept into more detail — iterating/producing 3D models, drawings, and renderings. Below builds upon the concept diagram above, it showcases a section render exploring materials, amenities, connections, and detailed design development.

Figure 6: Cross-sectional view of various floors of the new HQ
Brand Activation
Branding Concept
Various verticals were chosen within the project to activate the Peloton branding across the HQ. Branding elements were classified on the basis of their scale in the space and further subdivided into different elements that could suffice for Branding requirements.

Figure 7: Branding concept for signages across the new HQ

Figure 8: Branded Merchandise to be used in the new HQ
Beyond Spatial UX
A mobile app that could support navigating the new headquarters and promoting community.
At Architecture + Information, we strive to create a holistic user experience. Hence we looked beyond spatial UX. With an expansive floor area of more than 300,000 square feet, spanning across seven floors it became imperative to integrate digital and spatial design - hence we pitched a mobile app that could support navigating the new headquarters and promote the Peloton community.
